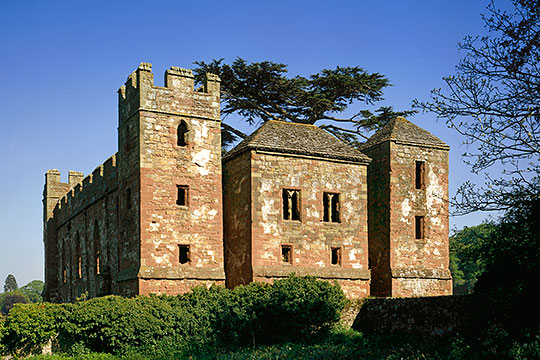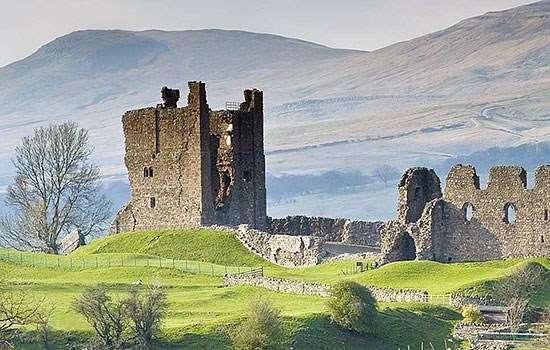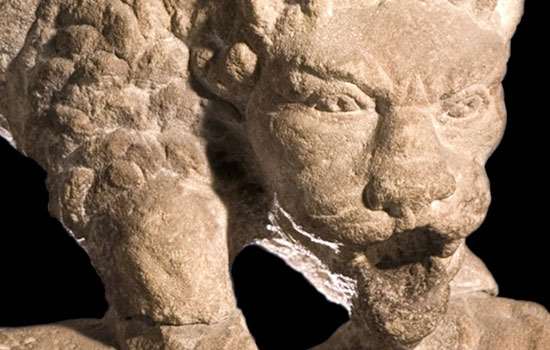History of Acton Burnell Castle
In 1284, Robert Burnell obtained a licence from the king to fortify his residence. Work was probably still in progress when Robert died in 1292. The large first-floor windows of the castle suggest, however, that it never had a serious defensive purpose and was instead perhaps designed to impress.

The Burnell family of Acton Burnell held land in Shropshire from the 1180s, though it was a century later that Robert Burnell came to prominence. Entering royal service as a clerk to Henry III’s son Prince Edward, he rose to become Chancellor of England and Bishop of Bath and Wells when the prince acceded to the throne as Edward I in 1272.
The king’s military campaigns in Wales frequently brought him to Shropshire, and he stayed at Acton. His visit in 1283 assumed national significance when he held a parliament, according to tradition, in the tithe barn here. This was supposedly the first at which commoners were represented.
In 1284 Robert Burnell obtained a licence from the king to fortify his residence. Work was probably still in progress when Robert died in 1292. The large first-floor windows of the castle suggest, however, that it never had a serious defensive purpose and that it was instead perhaps designed to impress. Evidence of Robert’s building zeal may also be seen in the adjacent church, a fine example of Early English architecture. Burnell’s wealth and his position as bishop enabled him to employ the best masons.
By 1420, however, the castle was abandoned. It was allowed to decay while a new house, Acton Burnell Hall (not in the care of English Heritage), was built next to it in the 18th century. Thus saved from later alterations, the castle remains an impressive example of a medieval fortified manor house.
Description
St Mary’s Church (not in the care of English Heritage) lies near the castle, as do the remains of the tithe barn and the now-buried foundations of other domestic structures. An important household such as the bishop’s needed ample accommodation for staff, guests and attendants, as well as stables, bakehouses and breweries to cater for a large number of occupants.
The red-coursed sandstone remains of Robert Burnell’s residence dominate the site. It resembles a Norman keep, with two central storeys under a twin-span roof, and four battlemented projecting corner towers. In the 18th century a pyramid roof was added to the south-west tower to convert it into a dovecote.
The living accommodation, lit by large traceried windows, was at first-floor level. Life here revolved around a large, nearly square, hall at the eastern end, divided by an open arcade running east–west. This hall was entered directly from the outside via steps, now demolished. West of the hall were private chambers over three storeys, with access to the latrine block; its central projecting structure is also adorned by a pyramid roof.
The ground floor of the castle contained storage and service rooms. The entrance was originally on the east side, where at least two of the three doorways connected with other, mainly timber-framed buildings. Apart from the end walls of the barn, just visible in the private grounds, nothing of these buildings survives above ground, though there is evidence on the east wall of the castle for a two-storey structure.
Further Reading
Ascott-Symms, J, Castles of Shropshire (Artscape Books, 1989)
Jackson, M, Castles of Shropshire (Shrewsbury, 1988)
Ralegh Radford, CA, Acton Burnell Castle, Shropshire (London, 1957)
Salter, M, Castles and Moated Mansions of Shropshire (Malvern, 2001)
West, J, ‘Acton Burnell Castle, a re-interpretation’, in Collectanea Historica, ed A Detsias (Maidstone, 1981), 5–92


