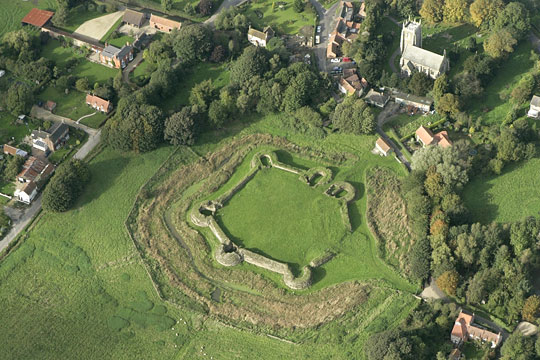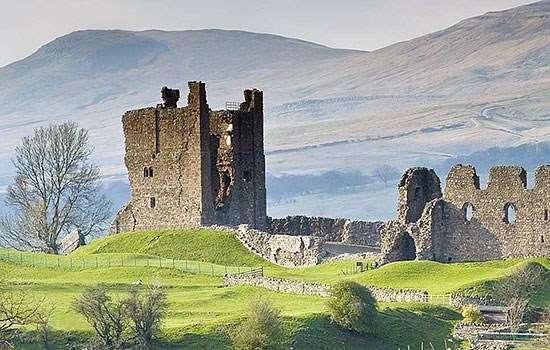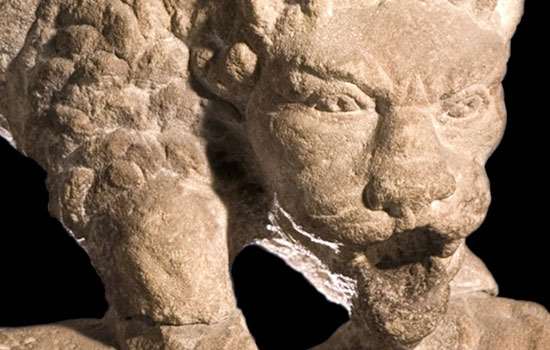History of Bolingbroke Castle
Bolingbroke Castle was one of three castles built by Ranulf de Blundeville, Earl of Chester and Lincoln, in the 1220s after his return from the Crusades (the others being Beeston Castle, Cheshire, and Chartley, Staffordshire). After Blundeville’s death, the castle remained in the ownership of the Earls of Lincoln and was later inherited through marriage by John of Gaunt, Duke of Lancaster.

Royal Connections
An extremely powerful member of the royal court, John of Gaunt became the guardian of Richard II when the young king succeeded to the throne at the age of 10.
John of Gaunt and his first wife, Blanche, lived at the castle during the 1360s. Their son Henry of Bolingbroke was born there in 1367.
Henry had a tempestuous relationship with Richard II and was exiled in 1397. He returned to England after the death of his father in 1399, enraged that the king had seized the estates he had inherited. Richard was in Ireland, attempting to quell a rising, when he heard of Henry’s return.
These events marked the end of Richard II’s reign. Henry of Bolingbroke was encouraged to claim the throne of England from his unpopular rival, and Richard was imprisoned. Soon afterwards, Henry was crowned king as Henry IV.
There is no documentary evidence to suggest that Henry IV ever returned to his birthplace.
Bolingbroke as an Administrative Centre
The main function of the castle during the 15th and 16th centuries was as an administrative centre for the estates of the Duchy of Lancaster. The current names of the towers, for example the Auditor’s Tower and Receiver’s Tower, refer to their use during this period.
Surveys undertaken at the castle in the 17th century show that only a few of the towers then remained in use and that the enclosing walls were extremely dilapidated.
The English Civil War
During the Civil War (1642–8), the castle became a defensible base for a Royalist garrison and was besieged by Parliamentarian forces in 1643. The Royalists surrendered that winter, and the entire castle was destroyed.
Description
The visitor enters through the gatehouse towers into the open central area of the castle.
Bolingbroke Castle is a prime example of 13th-century architectural design and is described as an ‘enclosure’ castle. Such castles are characterised by curtain walls with towers enclosing a courtyard. Within this courtyard there would have been timber-framed structures, including a great hall and service buildings, evidence of which was found in excavations during the 1960s.
The south-west tower, which is now known as the King’s Tower, was rebuilt between 1444 and 1456 on an octagonal plan. By this time, the castle was more than 200 years old, and this remodelling represents an attempt by the owners to express their wealth and importance.
From the Auditor’s Tower can be seen the Rout Yard – the field to the south of the castle – which contains several earthworks, including a rectangular enclosure.
Debate continues as to the original use of this earthwork, which may have been a fishpond, an animal compound or a 17th-century fort.
Further Reading
Drewett, PL and Freke, DJ, ‘The great hall at Bolingbroke Castle, Lincolnshire’, Medieval Archaeology, 18 (1974), 163–5
Parker, S, ‘Geophysical Survey Report: Bolingbroke Castle and Dewy Hill, Lincolnshire’, Heritage Lincolnshire and Castle Studies Trust (2018)
Thompson, MW, ‘The origins of Bolingbroke Castle, Lincolnshire’, Medieval Archaeology, 10 (1966), 152–8
Thompson, MW, ‘Further work at Bolingbroke Castle, Lincolnshire’, Medieval Archaeology, 13 (1969), 216–17


