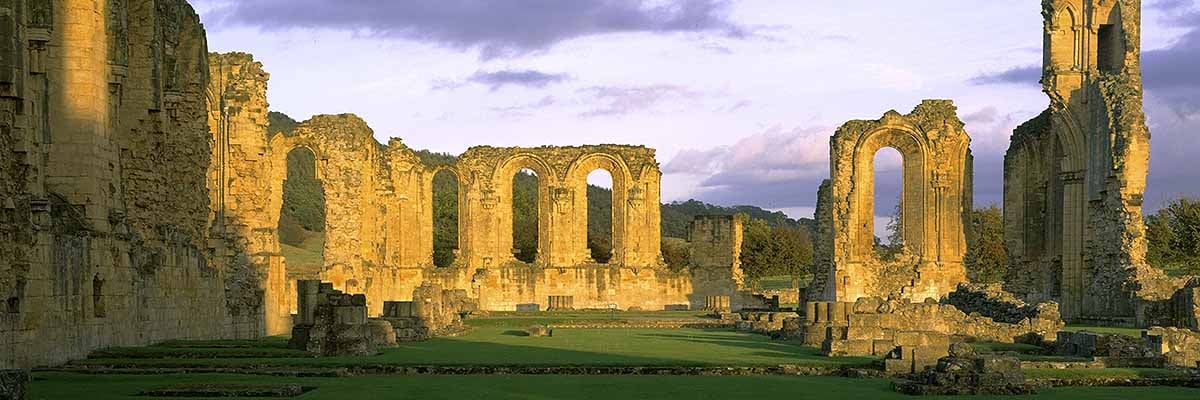Significance of Byland Abbey
Byland Abbey is significant for its exceptionally large cloister and the scale of the abbey church, reflecting the size of the community which once lived here. The design of the church was by far the most elaborate attempted by the Cistercians at that time in England, and Byland occupies an important position in the development of Gothic architecture.

The Church
The church reflects the rapidly changing monastic architecture of the region in the second half of the 12th century. It was one of the foremost early Gothic buildings in the north and proved hugely influential.[1]
Compared to earlier churches of the Cistercian order in England, Byland is not only enormous but also very elaborate. Although this might seem extraordinary, given the Cistercian emphasis on architectural plainness, it follows a contemporary European Cistercian trend towards larger, more elaborate churches. When Byland was built, Cistercian churches across Europe were becoming more Gothic and, in the process, less austere and more elaborate, following the example of Clairvaux, France.
Gothic forms from northern France and Flanders had been creeping into architectural detail for some time, and are reflected in the ornament of the church. It was richly decorated, with leaf capitals carved with waterleaf, crocket and palmette designs Later these gave way to plain chalice capital designs, painted with leaves in red.
The influence of Byland can be seen at Old Malton Priory, North Yorkshire, where the nave shows the same sort of triforium design. At Tynemouth, the Benedictine priory church has the same distinctive Byland details in its capitals.
Byland’s influence can also be seen at its daughter house of Jervaulx.[2] The cloister arcades there were virtually identical and the west and east ranges, though smaller, are similar. The capitals take the chalice forms at Byland as their model, and the lower parts of the building would have been very similar to Byland.
The seeds of northern monastic architectural development are ultimately traceable in much of its detail back to Byland.
Tiled Pavements
The surviving floor tiles in the south transept of the church form the most complete survival of a type formerly common in the north of England.[3] They date from the 13th century, when the whole church seems to have been repaved with tiled floors.
The tiles fall into two distinct types, with specially made geometric designs forming interlocking patterns and diamond-set panels with great roundels. Contrasting with these complex shapes are simple square tiles of two-colour form which were laid to form intricate patterns known as plain tile mosaic.
The tiles form the most extensive collection of the type to be seen anywhere today. Similar tiles are known from several abbeys, including Fountains, Rievaulx and Meaux in Yorkshire, and Newbattle in Scotland.
Monastic Structures
Byland is an excellent example of the ideally planned Cistercian monastery. The evidence of the alterations to the plan of the refectory, turning it at right angles to the south range of the cloister, is significant as it is one of the earliest examples of this important change to the early Cistercian plan.
The extensive west range and buildings devoted to the needs of the lay brothers is important in demonstrating the lay contribution to monastic life. Features such as the lay brothers’ cloister have not typically survived in other Cistercian monasteries, making Byland of exceptional importance.
Evidence for the later demolition and also the subdivision of parts of the monastic ranges into small rooms shows how monastic life had radically changed from its 12th-century origins.
READ MORE ABOUT BYLAND ABBEY
Footnotes
1. C Wilson, ‘The Cistercians as “missionaries of Gothic” in northern England’, in Cistercian Art and Architecture in Britain, ed C Norton and D Park (Cambridge, 1986), 86–116.
2. S Harrison, ‘Jervaulx Abbey and its relationship to Beverley Minster’, The Friends of Beverley Minster (74th annual report, 2009–10), 8–13.
3. J Stopford, Medieval Floor Tiles of Northern England, Pattern and Purpose: Production between the 13th and 16th Centuries (Oxford, 2005).