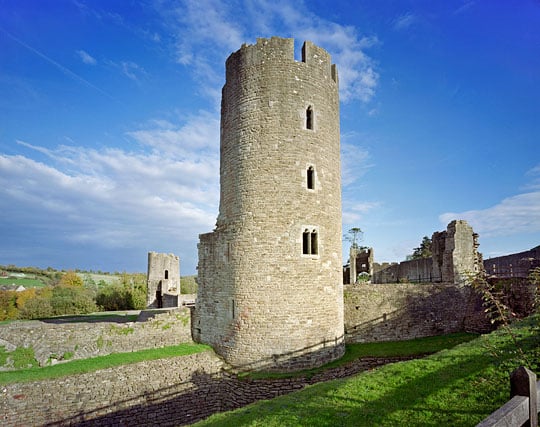Description of Farleigh Hungerford Castle
Set on the Somerset border with Wiltshire, Farleigh Hungerford Castle stands on rising ground above the Devil's Dyke brook, a tributary of the nearby river Frome. The castle incorporates two main areas: the inner court, the oldest and always the most important part, built in the late 14th century; and the outer court, encompassing the chapel, added in the 15th century.

Inner Court
The now ruined inner court is essentially the quadrangular fortified mansion built by Sir Thomas Hungerford before 1383. It was originally approached via a drawbridge across an inner moat.
This was reinforced in the 15th century by an outer barbican, now visible as arrowhead-shaped foundations. Only low walls survive of the twin D-shaped towers of the inner gatehouse.
At each corner of the inner court stood a high round tower, originally with a conical roof. The towers had varying ground plans. The tall south-west tower or 'Lady Tower' – so called from the probably mistaken tradition that Elizabeth, wife of Sir Walter Hungerford III, was imprisoned there during the 1530s – contained five floors of circular rooms.
The south-east tower stands to above third-floor level, and a doorway high up once led to a wall-walk. Only foundations survive of the north-west and north-east towers.
Linking the towers were battlemented walls, within which buildings were ranged around the inner courtyard, the floor of which (with stones set on edge) is still visible. On the northern side stood the medieval hall range, which contained the great hall and the great chamber, both at first-floor level above undercrofts, the remains of which survive. A gap between the hall range and the north wall contained a small garden or courtyard.
At the west end of the hall range are the remains of the kitchen, with a well, brewhouse and bakehouse behind it. During the later 16th and 17th centuries, the east range (at the opposite end of the hall) housed some of the finest rooms in the castle, probably including the 'new dining room' which had by then superseded the great hall. Only low walls and foundations now remain.
Outer Court
Walter, 1st Lord Hungerford, added the outer court between about 1430 and 1445. Its principal entrance was the east gatehouse, probably rebuilt between 1516 and 1522 by Sir Edward Hungerford I.
Sir Edward's initials appear on a carved panel above the gatehouse window, along with the family's arms and badge of interlaced sickles: various versions of this badge, sometimes including a cornsheaf, occur throughout the castle. The gatehouse battlements are 19th-century additions, replacing a roof with four gables.
The outer court's high curtain wall extends south-westwards to the big semicircular south tower, which has arrowslits for defending the deep dry ditch and its approaches.
The curtain wall continues to the remains of a south-west corner turret and west gatehouse, defending a bridge. From here the deep ditch, once filled with water, that defended the western side of the inner court is clearly visible.
Chapel
The chapel of St Leonard stands in the outer court. It was built as the parish church by Sir Thomas Hungerford between about 1370 and 1383. The small north chapel (dedicated to St Anne) was added in about 1400 to house his tomb.
It became the castle chapel in the 1440s and was further altered in the 16th and 17th centuries. In the 19th century it was used to display the collection of armour and 'curiosities' of Colonel John Houlton, then the castle's owner.
The interior is notable for its many Hungerford family monuments and its wall-paintings. The principal monuments are those of Sir Thomas and his second wife, Lady Joan, with their effigies, which still retain traces of original paintwork and are surrounded by fine later medieval wrought-iron railings; and the lavish 17th-century marble monument to Sir Edward Hungerford III and his wife, Lady Margaret.
Probably between 1658 and 1665, Lady Margaret transformed the north chapel into a shrine for this monument. She added new windows, chequered marble paving, elaborate wrought-iron gates, and an extraordinary scheme of wall- and ceiling paintings, representing a paradise copiously bedecked with Hungerford family heraldry.
The east end of the main chapel displays the remains of earlier wall-paintings, including a nearly life-sized depiction of St George, probably commissioned in the 1440s by Walter, 1st Lord Hungerford.
Crypt and Coffins
Beneath the north chapel is a 17th-century burial crypt containing eight anthropoid (human-shaped) lead coffins, the finest collection of this type of coffin in Britain. Two are of infants, and four of the adult coffins have moulded faces, perhaps based on death masks.[1]
FIND OUT MORE ABOUT THE FARLEIGH HUNGERFORD ANTHROPOID COFFINS
Priests’ House
The priests’ house east of the chapel was begun in 1430 by Walter, 1st Lord Hungerford, to accommodate the chantry priests employed to pray in the chapel for the souls of his family. After the Reformation, it became a dairy and then a farmhouse, remaining as such (although extended) until 1959. It now houses displays about the castle.
READ MORE ABOUT FARLEIGH HUNGERFORD CASTLE
DOWNLOAD A PLAN OF FARLEIGH HUNGERFORD CASTLE
Footnote
1. C Moffett and R Hewlings, ‘The anthropoid coffins at Farleigh Hungerford Castle, Somerset’, English Heritage Historical Review, 4 (2009), 54–71 (subscription required; accessed 2 July 2014).