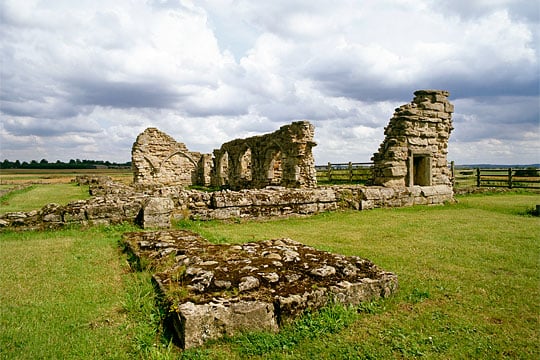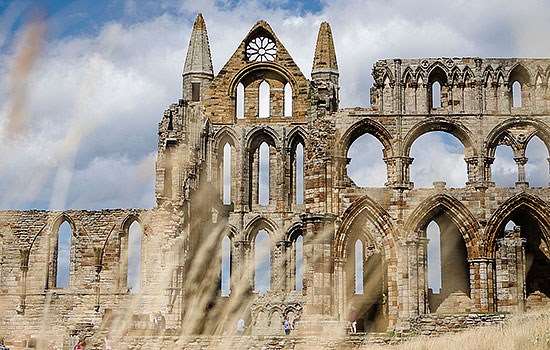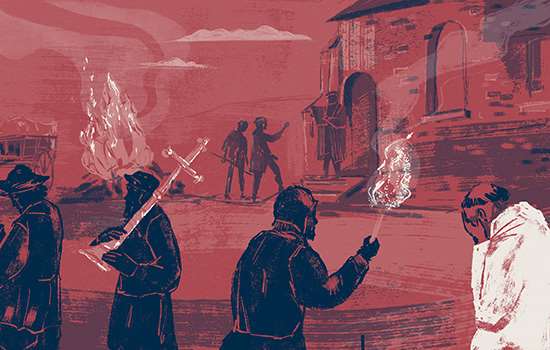History of Mattersey Priory
The priory of St Helen stands on a gravel island on the west side of the River Idle, in what was marshland in the Middle Ages. It was established in 1185 by Roger FitzRalph of nearby Mattersey for the Gilbertine Order, the only monastic order to have originated in England.

St Gilbert founded the order at Sempringham, Lincolnshire, between 1131 and 1148, originally for women, but with lay sisters and brothers and canons to serve the spiritual needs of the community.
There were 26 Gilbertine monasteries, but only 11 housed both nuns and canons. Mattersey was a house of canons only, and its layout is similar to that of monasteries of the Augustinian Order, whose modified rule the canons adopted.
The monastery was suppressed in 1538 when the whole of the order was surrendered to the Crown.
Description
The remains date mainly from the late 13th century – the original monastery was destroyed by fire in 1279. The badly ruined church, on the north side of the cloister, is of an earlier date. It was rectangular in plan, with the choir of the canons towards its east end, and that for the lay brothers to the west.
In the 15th century, a tower was built overlying the north wall of the church, which may have been partly ruinous, as lay brothers were no longer a significant part of the community by that date.
East Range
The canons lived in the east range of the cloister, built immediately after the fire of 1279.
The ground floor comprised a vaulted space of seven bays. The northern two bays were chapels, originally entered from the church: the canons said personal masses daily. The next three bays comprised the chapter house where the community met to discuss business and to receive discipline.
The two bays at the southern end, separated from the chapter house by a timber partition, formed part of a cross-wing extending to the east. This was the day room where the canons could work within the cloister, and it may also have been the warming house where a fire was kept during winter and spring.
To the east of this is the paved drain of the first floor communal latrine that served the dormitory on the upper floor.
South Range
The south range housed the canons’ refectory above a vaulted ground floor. Although also late 13th century, it is slightly later than the east range. The use of the upper floor for dining was an intentional reference to the Last Supper and was the norm in canons’ houses. At the south-west corner of the range are the low walls of a kitchen.
West Range
The west range, built in the first half of the 14th century, was the lay brothers’ range, with their refectory on the ground floor and dormitory above.
Between this range and the church was the outer parlour, where the community could meet outsiders. When lay brothers ceased to be a significant part of the community in the late 14th century, the west range was almost certainly converted into a house for the prior.
The cloister was surrounded by covered galleries which looked into the courtyard. As well as providing access to the cloister ranges it was the canons’ living area.
Further Reading
Charlton, J, Mattersey Priory, Nottinghamshire (HMSO guidebook, London, 1972)


