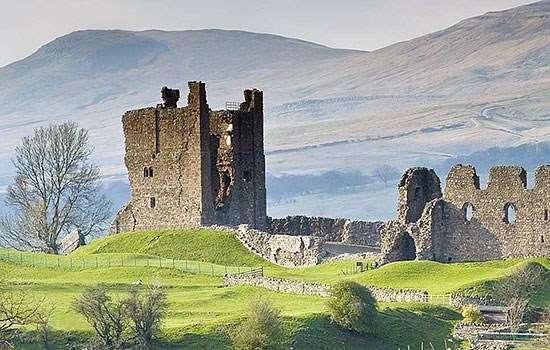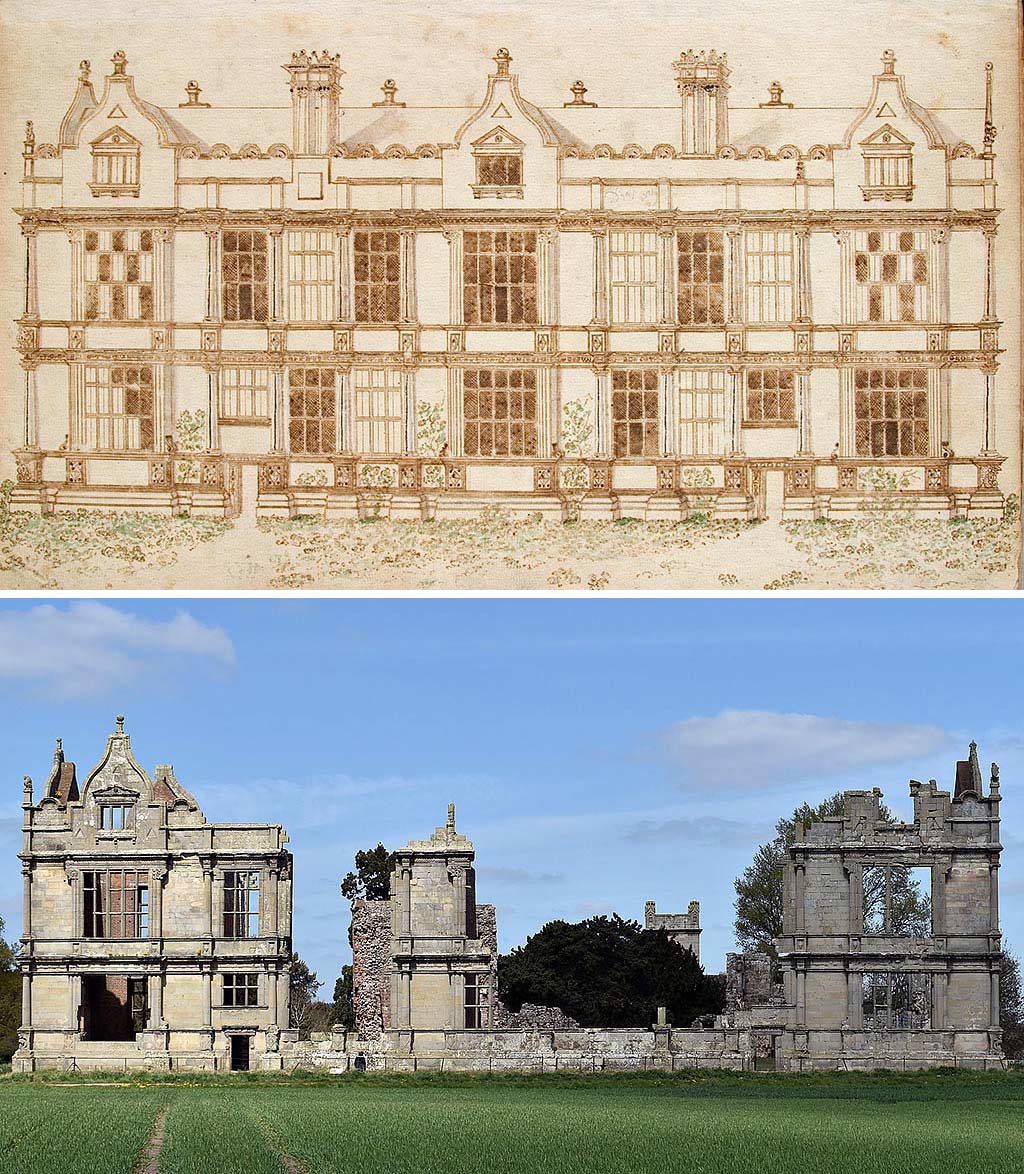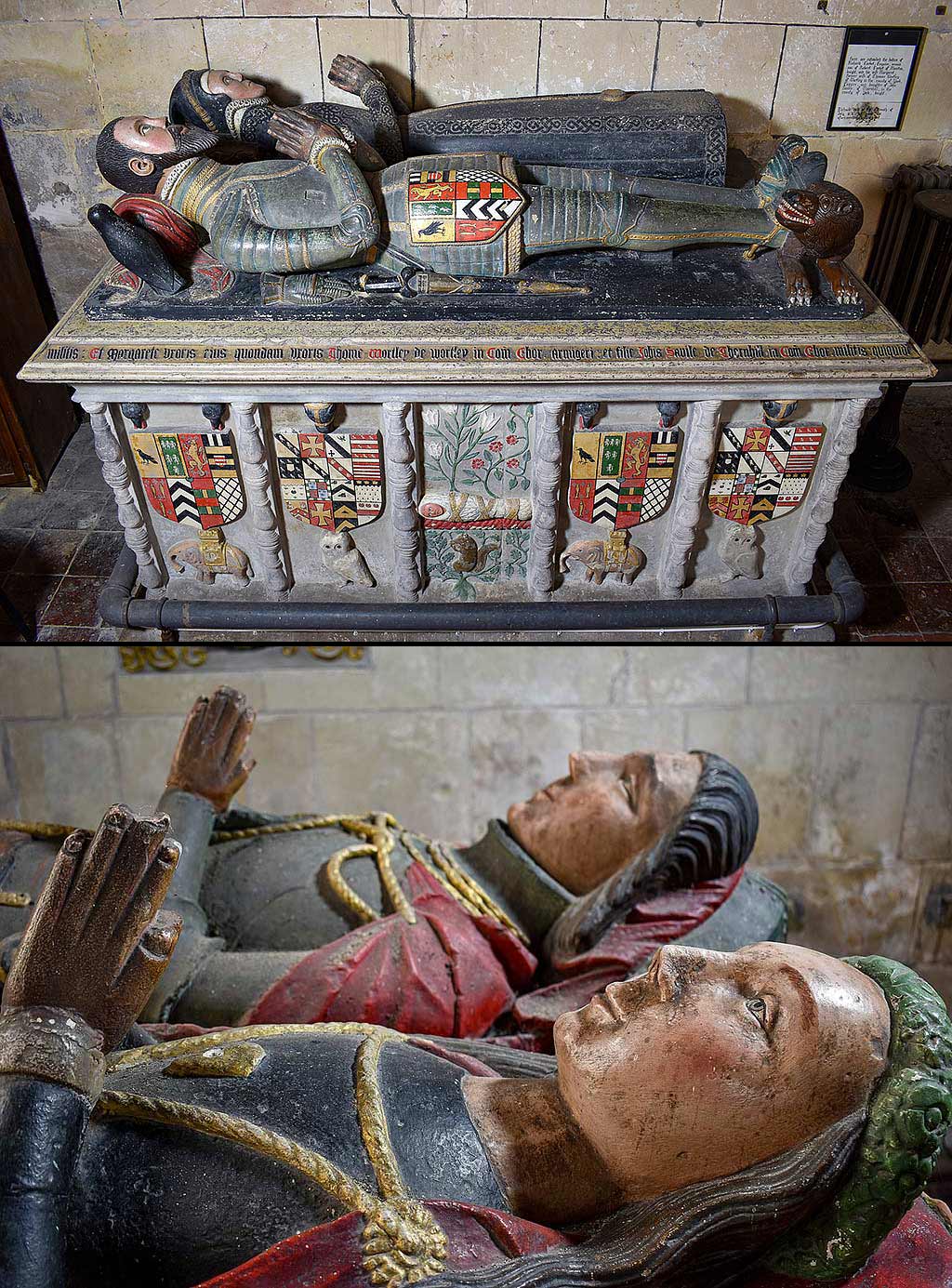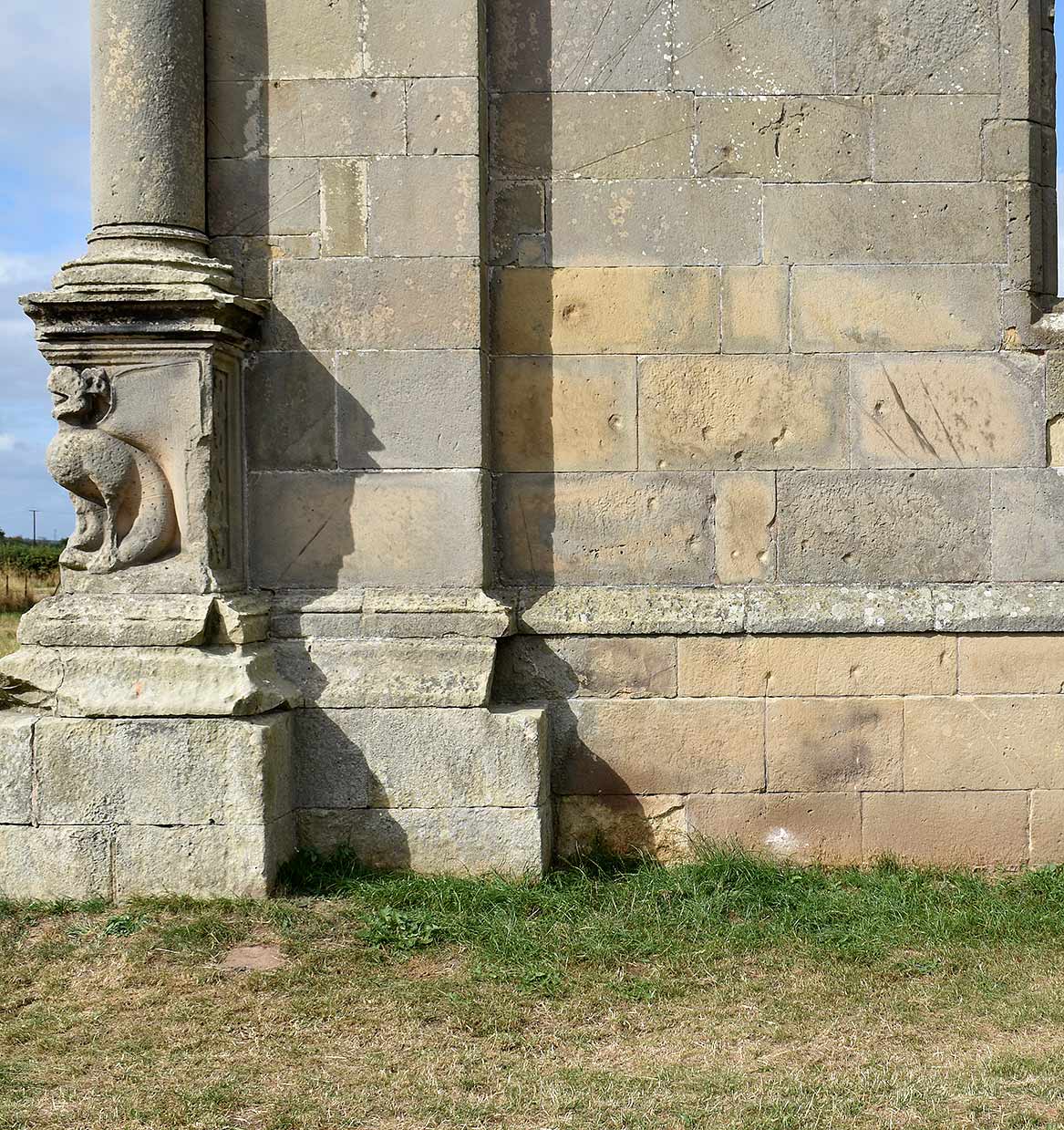The Medieval Castle
The Torets, a family of Saxon descent, established the first castle in about 1100. The first buildings were of timber. They were encircled by earth and timber defences, including the ditch – originally a deep obstacle – visible alongside the west wall.
From about 1200, however, this castle was rebuilt in stone, with a wall enclosing a bailey or courtyard, including the now semi-ruinous gatehouse and great tower. This stone castle was in the same tradition as other fortified residences of the Welsh Marches.
In February 1216 Bartholomew Toret held the castle as part of the rebellion against King John (reigned 1199–1216) in the First Barons’ War (1215–17), which followed Magna Carta. It was besieged and captured for the king by William Marshal, but later restored to the Torets.
The castle passed to Richard Corbet by his marriage to Bartholomew’s daughter, Joanna. Corbet’s family name was to become attached to the village, replacing the earlier name of Moreton Toret.
The courtyard at Moreton Corbet, looking west. The earliest buildings are the great tower (left) and gatehouse (centre), built around 1200. The great tower was a strong place of refuge and defence, but the remains of a fine, large 13th-century fireplace on the first floor indicate that it also contained a comfortable private chamber for the lord of the castle. Elsewhere in the courtyard of the castle there would have been a hall and other domestic buildings, but no traces survive.
The Elizabethan Mansion
In the 16th century the castle was extensively remodelled in two phases. First, around 1560 Sir Andrew Corbet (1522–78), a prominent royal servant, erected a two-storey range between the medieval great tower and gatehouse. It housed a kitchen with a massive brick chimneystack, a larder on the ground floor and accommodation on the first floor.
Sir Andrew also remodelled the gatehouse at this time. His decision, and that of successive owners, to preserve its austere and fortified medieval frontage is remarkable. It suggests that the Corbets wanted the building to preserve its ancestral character as a castle.
A panel above the gatehouse arch is carved with Sir Andrew’s initials, SAC, and the Corbet family emblem of an elephant and castle, a symbol of strength. The date, 1579, indicates that the panel was erected posthumously to commemorate Sir Andrew’s restoration of the castle.
Sir Andrew also built a new east range, a section of which was dismantled later when his eldest son, Robert, inherited the castle.
‘A most gorgeous and stately house’
Robert immediately began to transform his ancestral home into a spectacular mansion by building a new great hall and a three-storey south wing. According to the antiquary William Camden, writing in 1607:
Robert Corbet, carried away with the affectionate delight of Architecture, began to build in a barraine place a most gorgeous and stately house …’.
Sir Robert’s symmetrical south range had huge grid windows, a pitched slate roof partially concealed by tall gables, and rich, classical detailing. It was probably inspired by Renaissance architecture in contemporary great houses in England, with some French and Flemish influences.
The principal rooms included a great chamber and long gallery. The most notable surviving interior features are a large decorated fireplace and a vaulted brick cellar.
Robert died of the plague in 1583 but his brothers Richard and Vincent, who inherited the castle in turn, completed the south range. It was listed as fully furnished when an inventory was made in 1623.
The main rooms of the range looked south over a new garden created by Sir Robert Corbet, which in 1588 included formal walks, arbours, a central sundial, and orchards. Traces of the garden are still faintly visible as earthworks in the neighbouring field.
The Corbet family monuments
The nearby parish church of St Bartholomew houses several Corbet family funerary monuments. These include two elaborately sculpted and painted chest tombs. The oldest is of Sir Robert Corbet (c.1477–1513), sometime sheriff of Shropshire, and Elizabeth (née Vernon), his wife, who outlived him by 50 years. Elizabeth’s mother was a member of the powerful Talbot family, so she had brought good connections to the marriage.
The second, equally elaborate, tomb is of Robert’s middle son, Richard Corbet (d.1566), and his wife, Margaret (née Savile). It is partly a memorial, as Richard is buried at nearby Shawbury. He had served in the court of Henry VIII and was standard bearer in the army during the English military campaign around Boulogne in 1544–5. Later he served in the household of the future Edward VI, as MP for Shropshire, and as a member of the Council of the North in Elizabeth I’s reign.
Images: The chest tomb of Richard and Margaret Corbet in the church of St Bartholomew (top); detail of the tomb of Sir Robert and Elizabeth Corbet (bottom)
Civil War
During the English Civil Wars (1642–53), Sir Vincent Corbet, first baronet, fought for the king, and the castle became a base for Royalist soldiers under his command.
Moreton Corbet, situated between a Royalist force at Shrewsbury and a Parliamentarian garrison at Wem, functioned as one of several small bases to hinder Parliamentary campaigns in Shropshire. The soldiers built earth and timber defences around the mansion to create a defensible perimeter, but these were levelled after the war.
The garrison was probably active in 1642. Early in 1644 Parliament may have captured the castle but it was back in Royalist hands by March. However, Parliamentarian soldiers stormed the defences in a night attack in September 1644 and controlled the castle for the remainder of the war.
The walls of the castle and the south side of the church have multiple small circular scars created by the impact of lead shot, fired from muskets and pistols during the fighting. At least 120 scars are visible, including several clusters on the mansion’s east and south walls.
Read more about the English Civil WarsAbandonment
The house was repaired after the Civil War. But after the death of Sir Vincent Corbet, second baronet, in 1681, and his 19-year-old son, also Vincent, in 1688, it was no longer favoured by the Corbet heirs from another branch of the family, who preferred their residences at Acton Reynald and Shawbury Park. In consequence, Moreton Corbet was abandoned as a residence. Over the 18th century it slowly decayed and fell into ruin.
In 1796, almost a century after Moreton Corbet was abandoned, plans were drawn up to build a new house on the site, using part of the old buildings. But the project was never realised and the old castle endured as a romantic ruin.
The Corbet family still owns the castle today, although the site is managed by English Heritage.
Image gallery
Scroll through the image gallery below to view details of the castle buildings.
Further reading
I Ferris, Haughmond Abbey, Lilleshall Abbey and Moreton Corbet Castle (English Heritage guidebook, London, 2000)
E Harwood, ‘Moreton Corbet Castle’, English Heritage Historical Review 1 (2006), 36–45 (subscription required; accessed 27 Nov 2023)
R Leese, ‘Moreton Corbet’, in Batter Their Walls, Gates and Forts: The Proceedings of the 2022 English Civil War Fortress Symposium, ed S Ede-Borret and D Flintham (Warwick, 2023)
N Pevsner, The Buildings of England: Shropshire (London, 1958)
OJ Weaver, ‘Moreton Corbet Castle’, Archaeological Journal 138 (1981), 44–6
Related content
-

Visit Moreton Corbet Castle
The ruins of the medieval castle and Tudor manor house of the Corbets are dominated by the theatrical shell of an ambitious Elizabethan mansion wing in Italianate style.
-

Download a plan
Download this pdf of Moreton Corbet to see how the castle developed over time.
-

Medieval Castles
Discover the stories held within the walls of England’s greatest fortifications and learn about the rise and fall of the medieval castle.
-

MORE HISTORIES
Delve into our history pages to discover more about our sites, how they have changed over time, and who made them what they are today.



















