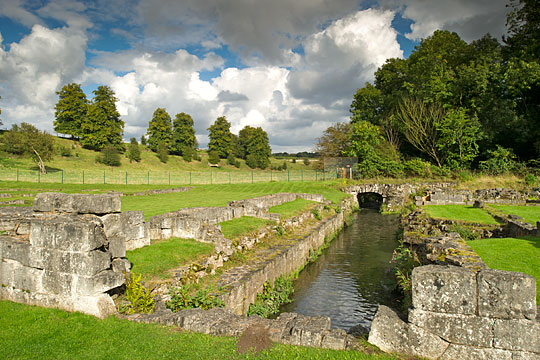Description of Roche Abbey
The monastery at Roche originally comprised a walled precinct containing a series of buildings and enclosures, with the church and cloister at the centre. Today the only structures standing to any height are the transepts and presbytery of the church, begun in the 1170s, and the great gatehouse.

Layout
The valley’s terrain and the intersection of two abundant water supplies – Maltby Dike and Hooten Dike – determined where the monks set out their buildings. At the monastery’s peak, the community of about 150 men was composed of one-third monks and two-thirds lay brothers, and each group required a separate set of buildings including a dormitory, day room, refectory, two-storey latrine block (for day and night use) and infirmary.
Monks occupied the east part of the cloister, and lay brothers the west. In turn, guests were provided with another, similar set of accommodation in the inner court. Only the church served all three groups.
Church
The interior was separated into two parts – the east part used by the monks and the west by the lay brothers – by high screens, the foundations of which can still be traced.
The transepts are outstanding examples of early Gothic architecture in the north of England. The elevation consists of a high, pointed arcade equal in height to the two upper storeys. Carrying the arcade are piers composed of eight shafts, which in turn support three orders of arches set one behind the other in diminishing scale.
Each transept had two chapels: those on the south are more complete and retain intact rib vaults. In the 14th century increased light and intricate linear divisions were favoured in church architecture, and this is reflected in enlarged windows filled with tracery in the south transept chapel.
The presbytery housed the high altar on a raised platform, the foundations of which survive against the ruined east wall. The south wall retains the basin for washing vessels used to celebrate Mass, while to the west are the arched remains of the sedilia (seats for the priests officiating at the Mass).
The nave contains several tombs of lay people, reflecting the fact that when lay brothers ceased to be part of the community their stalls were removed, allowing the space to become a burial place for the abbey’s secular patrons. On the north side are the remains of a chantry chapel.
Cloister
The cloister buildings remain only to chest height. The placement of the monks’ refectory on a north–south axis, with the warming room and the day stairs to the dormitory adjacent to it, reflects the reordering of the south claustral range that took place at all Cistercian monasteries in the 1170s.
After about 1300 the lay brothers’ deserted quarters in the west range were adapted into expanded guest areas and individual rooms for the monks.
Great Gatehouse
Notable also at Roche is the rebuilt great gatehouse of about 1300, a two-storey building of which only the lower storey remains. From the west-facing porch the monks dispensed food to the destitute, and from the east-facing gate hall they admitted guests and monitored entries and exits. Between the two were gates, the larger for carts, the smaller for pedestrians.
Unusually for a Cistercian building, in which figurative sculpture was prohibited, the vault springers are decorated with carved heads. Traces of the original plaster and painted detailing of the vaulting remain. Much of the pavement is medieval.
A large room over the porch and hall, with benching around the outer walls, was probably used for court hearings to settle legal disputes with tenant landowners. Three smaller rooms built into the rock outcrops were used as accommodation for the gatekeeper and to store records.
Banqueting Lodge
The banqueting lodge (now the site ticket office), built in the 1770s, was probably designed by ‘Capability’ Brown, who had been hired by the 4th Earl of Scarbrough to develop the landscape. It was built in the ‘Gothick’ style using stonework from the ruined abbey and medieval decorative details removed from the church, such as the pinnacles at the roof line.
READ MORE ABOUT ROCHE ABBEY