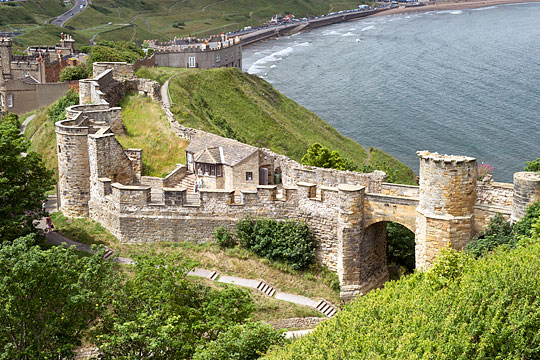Description of Scarborough Castle
Henry II's massive great tower, built between 1159 and 1169, and the medieval castle walls dominate the Scarborough headland. Within the line of the castle wall are the remains of a 13th century royal residence and at the seaward tip of the headland are the combined ruins of a Roman signal station and medieval chapel.

Setting and Outer Defences
The castle headland is protected on three sides by cliffs and the sea. On the fourth side, facing the town, is a massive double ditch, and the only approach to the castle is by a great bridge across it. The landward side was formidably defended by a fortified enclosure with its own towers and gatehouse. The barbican, since extensively rebuilt, is first referred to in 1175.[1] Henry III had the barbican gate tower and bridge built in 1243–5.
Entry from the barbican into the main castle enclosure was through a gateway, now lost, immediately beneath the great tower. Extending to either side of it was a curtain wall which, from at least the early 13th century, encircled the entire headland. Only the part overlooking the town remains. The towers along its length are of two types. Within the inner bailey they are solid, but those in the section that drops south to the cliff (bar two 14th-century turrets) are hollow internally.
Just short of the cliff edge, a staircase leads to South Steel Battery, built in 1643 to command the harbour.
Great Tower
he great tower or keep was built by Henry II between 1159 and 1169. Intense bombardment during the siege of 1645 caused the collapse of the western wall, leaving an open-sided masonry shell. A vast, square structure, it stands over 90 feet (27 metres) high with walls 12 feet (3.5 metres) thick. Broad, regularly spaced buttresses articulate its faces.
Three levels of windows are visible externally; a fourth level, now blocked, is visible within the basement. The modern entrance broadly reflects a lost medieval system of access via a flight of stone steps that rose along the south face of the great tower through a forebuilding, now largely ruined, to the first floor.
The tower's internal arrangements suggest that it served as a grand residence. The stumps of an east–west cross wall are visible, dividing both first and second floors into two main rooms. The walls were laced with passages and chambers.
Inner Bailey
The ditched enclosure that encircles the great tower was formerly walled and had two gates opening onto the headland. Fragments of carved masonry, likely to be from 12th century buildings within the inner bailey traced in resistivity surveys, have been found reused in King John's buildings in the castle.[2]
A hall built by John within the southern corner of the inner bailey was replaced in the 14th century by a kitchen, brewhouse and bakehouse, the remains of which can still be seen. There is also a well in the bailey, probably 12th century and over 46 metres deep.
The small house at the north-west corner, attractively decorated with stepped gables, was purpose-built in the early 18th century as the lodging for the master gunner serving the castle batteries.
Outer Bailey
Within the outer bailey are the ruins of a two-storey royal lodging, now known as Mosdale Hall, and under construction in 1210–11.[3] All that survives today is the basement. Soon after 1745 the lodging was converted into a barracks, the medieval fabric being cased in brick.
A short distance from King John's chamber block lie the remains of a second hall, described as King's Hall in a survey of 1361.[4] It follows the classic medieval form for such buildings.
Near the cliff edge are the combined remains of a 4th century Roman signal station and various medieval structures. The grassy mounds and dips represent three square-planned Roman features – a ditch, an enclosure wall, and the base of a tower – set one within the other. The exposed stone foundations are largely medieval and belong to a chapel, dated to about AD 1000, and also to a domestic house, with both medieval and later elements.
READ MORE ABOUT SCARBOROUGH CASTLE
Footnotes
1. Pipe Roll Society, Pipe Roll of 21st Year of Henry II's Reign, vol 22 (1897), 165.
2. J Grenville, J Clark and K Giles, 'Scarborough Castle and headland conservation plan: Parts 1A and 1B – understanding the site', unpublished report, University of York for English Heritage (1999), 94; A David and E Bray, 'Inner bailey, Scarborough Castle, N Yorkshire: report of geophysical survey, July 1998', AML Reports (New Series) 56/1998, unpublished report, University of York for English Heritage (1998).
3. Pipe Roll Society, Pipe Roll of 13th Year of John's Reign, new series vol 28 (1953), 44.
4. Calendar of Inquisitions Miscellaneous, vol 3 (London, 1937), no. 435, 162.