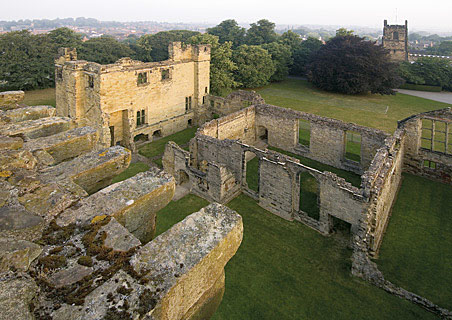Description of Ashby de la Zouch Castle
The cluster of ruined buildings dominated by the kitchen tower and great tower forms the core of the residence. The large lawn with prominent earthworks is the remains of a garden. Originally the approach to the castle was through a lost outer court, later the site of Ashby Place, which lay towards the town and parish church to the north.

Great Tower
The great tower was the architectural centrepiece of the castle and even as a ruin remains an eloquent testimony to the power and wealth of Lord Hastings. It is built throughout of cut stone. The windows grow in scale and grandeur on each of the four floors, reflecting the relative importance of the floors within: a basement and kitchen, both vaulted in stone, and two luxuriously appointed apartments above.
The small entrance door at ground level is visually connected by a projecting strip of stone to a panel carved with Lord Hastings’s arms, which appear in many other places on the building. Adjoining the main body of the tower is a turret of seven floors.
Kitchen Tower
Beside the great tower, Lord Hastings also built the kitchen tower, probably as part of a coherent rebuilding plan. Its scale reflects the size of his household.
The operations of the kitchen can be closely reconstructed from the surviving physical evidence. The two lower storeys formed a vast, vaulted cooking space: two hearths remain intact, though awkwardly repaired in the 19th century. The kitchen had its own well, set in a wall niche. A door in the kitchen leads to a 15th-century cellar from which a tunnel, probably part of the Civil War defences, leads to the great tower. Above the kitchen was a spacious room with large windows.
Services, Hall, Great Chamber and Chapel
Beside the kitchen tower are the ruins of what was formerly a two-storey range, which contained the buttery and pantry at ground level, with a passage running towards the kitchen tower dividing the two.
Adjoining is the roofless shell of the hall, the formal entrance chamber of the castle apartments, where the Hastings household would have dined. Its ruins in their present form reflect the interior arrangements in the 17th century.
At the east end of the hall is a pair of withdrawing apartments, probably a parlour at ground level with a great chamber above. The latter preserves its fine 15th-century fireplace and a huge grid 16th-century window. Further east is the chapel built by Lord Hastings, which has a richly moulded doorway at the west end, and to the south and east of this is a series of buildings erected to create a courtyard in front of the great tower.
Gardens
In the lawn beyond the great tower there are clear earthwork remains of part of the castle gardens, which probably date from about 1530. The rectangular garden is divided in two by a raised walkway, with the garden on one side subdivided by high banks of earth with interlocking spurs.
At the outer corners of the garden are the remains of two brick towers, which were probably used as banqueting houses. One stretch of the wall which once enclosed the whole area survives beside the kitchen tower.
READ MORE ABOUT ASHBY DE LA ZOUCH CASTLE