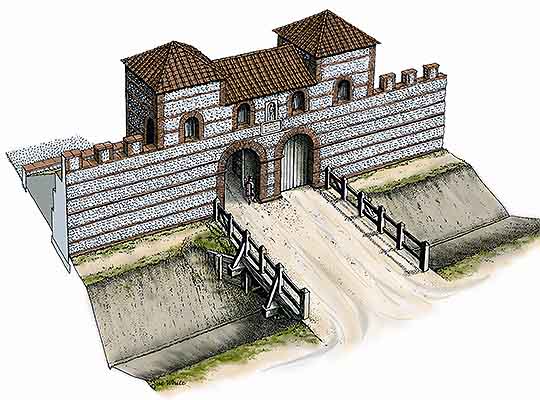Description of Caister Roman Fort
The estuary over which Caister once presided has greatly silted up and much of the fort is now covered by modern housing. Nonetheless, sections of the outer wall and ditch together with the remains of some of the internal buildings can be seen.

The Fort Defences
The fort had a strong stone wall backed by a substantial earth rampart, forming a square with sides about 175 metres (190 yards) long. There were towers at the corners and at gates in the middle of each side.
The foundations of a small square guard room still remain. This formed the ground floor of one of the south gate’s two towers. Stretching away from it is the fort's south wall.
Inside the Fort
Caister was a larger than usual fort, possibly because it had a mixed garrison of infantry, cavalry and sailors. When built in about AD 200 it would have included headquarters, barracks, granaries, workshops, stores and stables.
The fort interior was probably subdivided by a grid of streets. Near the centre is a cobbled surface which is part of a road that continues through the south gate to a bay on the estuary, where boats were beached for unloading goods.
A Comfortable House
Near the south gate are the remains of a house which was called Building 1 by its excavators. It was completed about AD 300 on the site of earlier wooden buildings, and burnt down after AD 340 for reasons unknown.
Its original purpose is also unknown, but it was a single storey divided into at least seven rooms. There was a courtyard to the north and a cobbled alley to the south. In its short life it had many functions, some comfortable and domestic, others more businesslike, including a workshop and a butcher's shop.
It had low flint wall footings, timber-framed walls and a tiled roof. In one room are the pillars of a heating system, forming channels along which warm air circulated under a concrete floor.
Other evidence for comfortable living is provided by fragments of plaster from the inside walls, painted with elaborate designs.