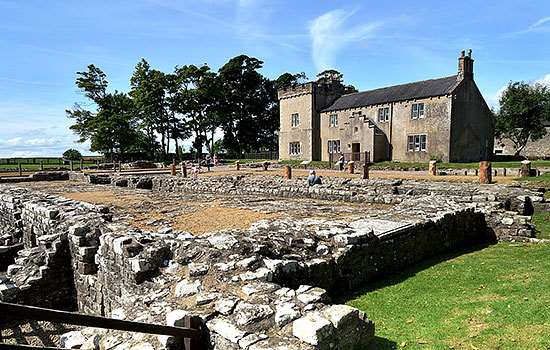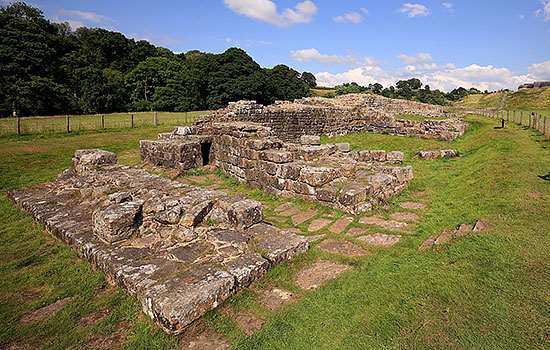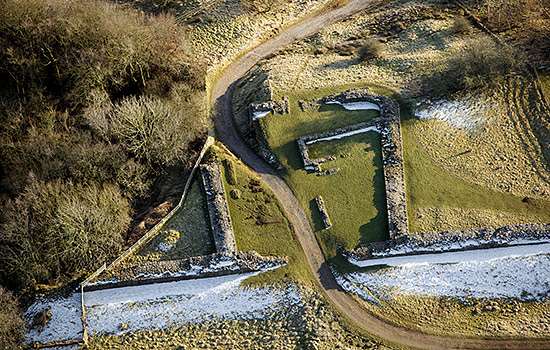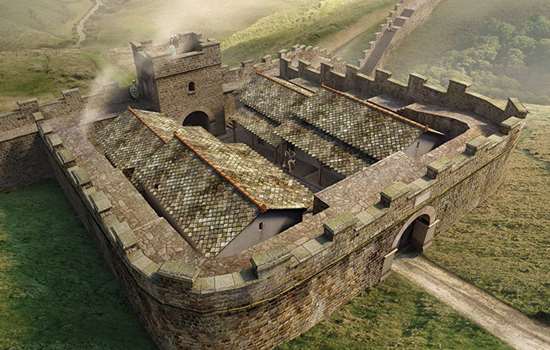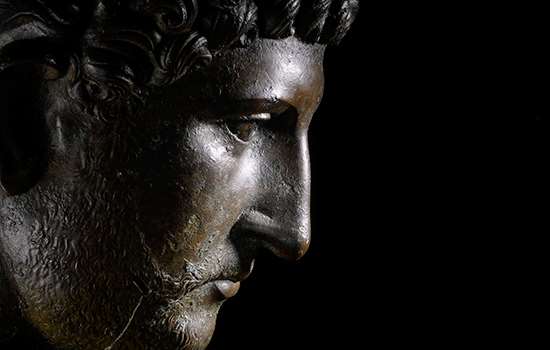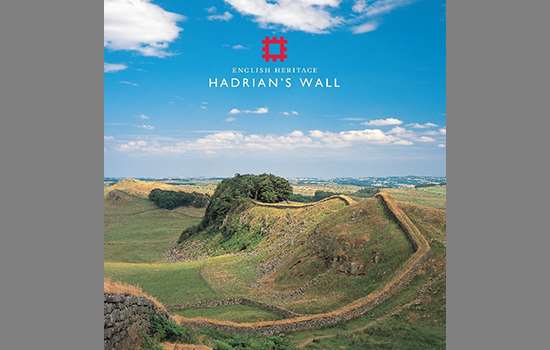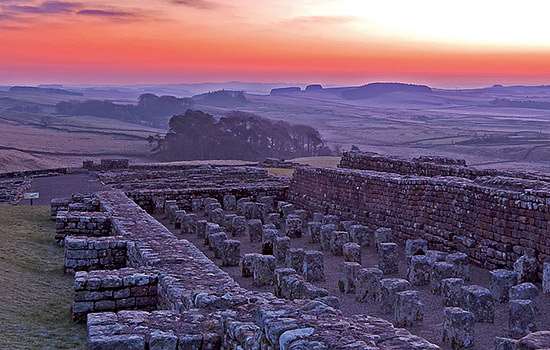LEAVING THEIR MARK
Hadrian’s Wall was built by legionaries, the citizen soldiers of the Roman army. There were three legions stationed in Britain: the 20th ‘Valeria Victrix’, based at Chester, the 6th ‘Victrix’, based at York, and the 2nd ‘Augusta’, based at Caerleon. They had a pool of 15,000 men to draw upon, although not all of these would have worked on the Wall at the same time.
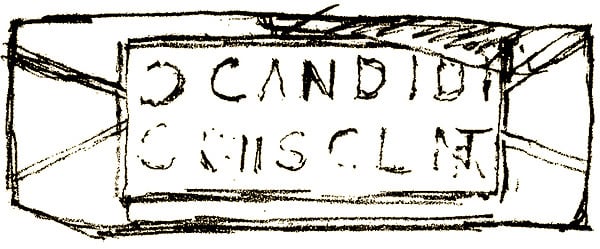
Each legion was divided into smaller units, known as cohorts, and then subdivided into centuries of around 80 soldiers, commanded by a centurion. The soldiers would have been trained in construction techniques – for example, surveying, quarrying and stonemasonry.
Each century was allocated various sections of wall to construct. A stone found 128 metres east of Piper Sike Turret is inscribed in abbreviated Latin which translates as ‘the century of Candidius Crescens’. This tells us that the centurion Candidius Crescens and his 80 men had built this stretch of the Wall and wanted to leave their mark.
The stone is illegible today, but many others, recording the names of Roman centurions, have been found along the Wall are on display in the Clayton Museum at Chesters Roman Fort.

